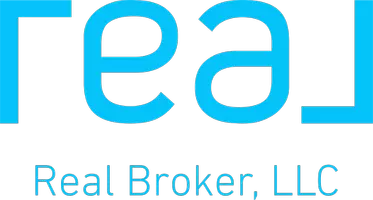$350,000
$329,900
6.1%For more information regarding the value of a property, please contact us for a free consultation.
3 Beds
2 Baths
2,008 SqFt
SOLD DATE : 04/05/2023
Key Details
Sold Price $350,000
Property Type Single Family Home
Sub Type Single Family
Listing Status Sold
Purchase Type For Sale
Square Footage 2,008 sqft
Price per Sqft $174
Subdivision The Grove
MLS Listing ID 1348297
Sold Date 04/05/23
Bedrooms 3
Full Baths 2
HOA Fees $16/ann
Year Built 2019
Lot Size 0.530 Acres
Property Sub-Type Single Family
Property Description
This one wont last long. All the amenities you are looking for at a great price! This one level home features a main level garage and a Sun Room overlooking the private back yard. Situated on a great culdesac lot. 3 Bedrooms & 2 Baths with an open Living, Dining, Kitchen. The interior features include hardwood floors throughout, stone counter tops and stainless appliances. The Master suite has a large walk in shower, and double vanities. Walk up stairs to unfinished bonus room above the garage. This area can be used for storage or future expansion. This home has many upgrades including plantation shutters, additional cabinets and sink in the Laundry Room, as well as custom built shelving and closet organizer in the Master closet. There is an energy efficient tankless water heater.
Location
State AL
County St Clair
Area Ashville, Margaret, Odenville, Ragland
Rooms
Kitchen Breakfast Bar, Eating Area, Pantry
Interior
Interior Features None
Heating Central (HEAT), Gas Heat
Cooling Central (COOL), Electric (COOL)
Flooring Hardwood, Tile Floor
Fireplaces Number 1
Fireplaces Type Woodburning
Laundry Utility Sink, Washer Hookup
Exterior
Exterior Feature None
Parking Features Attached, Parking (MLVL)
Garage Spaces 2.0
Amenities Available Street Lights
Building
Lot Description Cul-de-sac
Foundation Slab
Sewer Connected
Water Public Water
Level or Stories 1-Story
Schools
Elementary Schools Margaret
Middle Schools Odenville
High Schools St Clair County
Others
Financing Cash,Conventional,FHA,USDA Rural,VA
Read Less Info
Want to know what your home might be worth? Contact us for a FREE valuation!

Our team is ready to help you sell your home for the highest possible price ASAP
Bought with Keller Williams Metro South
"My job is to find and attract mastery-based agents to the office, protect the culture, and make sure everyone is happy! "






