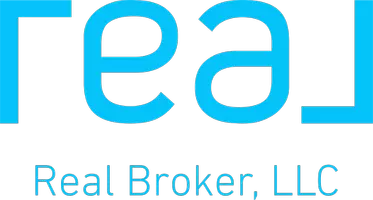6 Beds
6 Baths
6,356 SqFt
6 Beds
6 Baths
6,356 SqFt
Key Details
Property Type Single Family Home
Sub Type Single Family
Listing Status Active
Purchase Type For Sale
Square Footage 6,356 sqft
Price per Sqft $191
Subdivision Greystone
MLS Listing ID 21422684
Bedrooms 6
Full Baths 5
Half Baths 1
HOA Fees $1,675/ann
HOA Y/N Yes
Year Built 2006
Lot Size 0.560 Acres
Property Sub-Type Single Family
Property Description
Location
State AL
County Shelby
Area N Shelby, Hoover
Rooms
Kitchen Breakfast Bar, Eating Area, Island
Interior
Interior Features Central Vacuum, Multiple Staircases, Recess Lighting, Wet Bar
Heating Central (HEAT)
Cooling Central (COOL)
Flooring Carpet, Hardwood, Hardwood Laminate, Tile Floor
Fireplaces Number 2
Fireplaces Type Gas (FIREPL)
Laundry Utilities in Garage, Utility Sink, Washer Hookup
Exterior
Exterior Feature Fenced Yard, Lighting System, Porch, Porch Screened, Sprinkler System
Parking Features Attached, Basement Parking, Circular Drive, Driveway Parking, Lower Level, Off Street Parking, Parking (MLVL)
Garage Spaces 4.0
Amenities Available Gate Attendant, Gate Entrance/Comm, Park, Playgound, Street Lights, Walking Paths
Building
Lot Description Subdivision
Foundation Basement
Sewer Connected
Water Public Water
Level or Stories 1.5-Story
Schools
Elementary Schools Greystone
Middle Schools Berry
High Schools Spain Park
Others
Financing Cash,Conventional
"My job is to find and attract mastery-based agents to the office, protect the culture, and make sure everyone is happy! "

