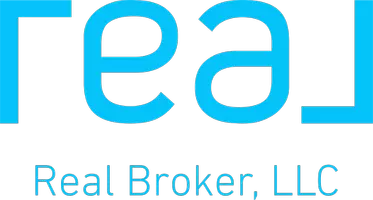4 Beds
6 Baths
8,619 SqFt
4 Beds
6 Baths
8,619 SqFt
Key Details
Property Type Single Family Home
Sub Type Single Family
Listing Status Active
Purchase Type For Sale
Square Footage 8,619 sqft
Price per Sqft $278
MLS Listing ID 21418380
Bedrooms 4
Full Baths 4
Half Baths 2
Year Built 2016
Lot Size 39.500 Acres
Property Sub-Type Single Family
Property Description
Location
State AL
County Shelby
Area Chelsea
Rooms
Kitchen Breakfast Bar, Butlers Pantry, Eating Area, Island, Pantry
Interior
Interior Features Central Vacuum, French Doors, Safe Room/Storm Cellar, Security System, Sound System
Heating 3+ Systems (HEAT), Central (HEAT), Gas Heat
Cooling 3+ Systems (COOL), Central (COOL)
Flooring Hardwood, Marble Floor
Fireplaces Number 3
Fireplaces Type Gas (FIREPL)
Laundry Utility Sink, Washer Hookup
Exterior
Exterior Feature Fenced Yard, Fireplace, Grill, Lighting System, Porch, Porch Screened, Sprinkler System, Storage Building, Storm Shelter-Private, Workshop (EXTR)
Parking Features Attached, Detached, Driveway Parking, Parking (MLVL)
Garage Spaces 6.0
Pool Personal Pool
Amenities Available BBQ Area, Walking Paths
Building
Lot Description Acreage, Heavy Treed Lot, Horses Permitted
Foundation Basement
Sewer Septic
Water Public Water
Level or Stories 2+ Story
Schools
Elementary Schools Chelsea Park
Middle Schools Chelsea
High Schools Chelsea
Others
Financing Cash,Conventional
Virtual Tour https://www.zillow.com/view-imx/0afd77d6-2c0e-4766-88a0-058680defe4c?wl=true&setAttribution=mls&initialViewType=pano
"My job is to find and attract mastery-based agents to the office, protect the culture, and make sure everyone is happy! "






